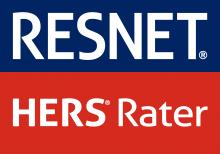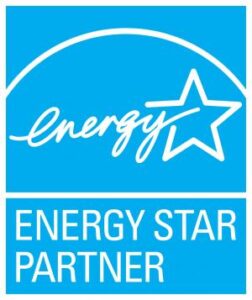Houses come in all shapes and sizes, and looks are often a big consideration for people looking to purchase a home. What many don’t realize is that their homes may have unique energy efficiency problems directly related to their architectural style.
If you have a split level, Cape Cod, colonial, or ranch style home, what kind of insulation and home improvement upgrades do you need? Let’s take a look at how your house style affects the type of insulation you may need.
Split Level or Tri-level Style Home Insulation
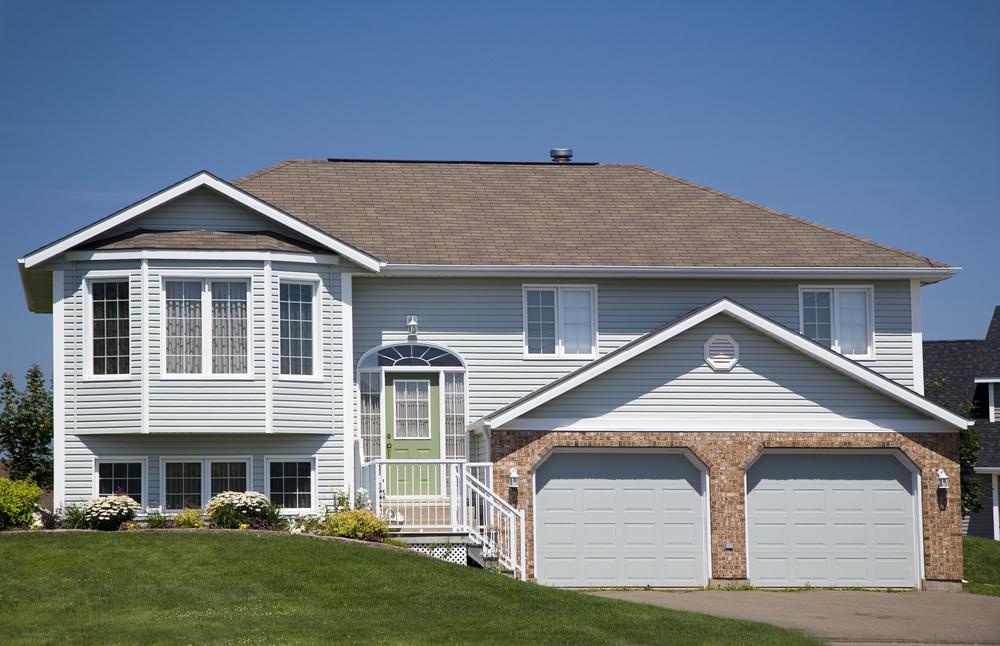
Split level homes have at least three staggered levels, which is why they’re also known as tri-level homes. They came into fashion in the mid-20th century.
A common feature of split level homes is the built-in garage. Because garages aren’t insulted and fall outside of a home’s thermal boundary, split levels can have temperature issues in the living spaces directly above the garage, which are often bedrooms.
Upgraded insulation and air sealing in the garage ceiling can go a long way towards making a split level home more comfortable.
Cape Cod Style Home Insulation
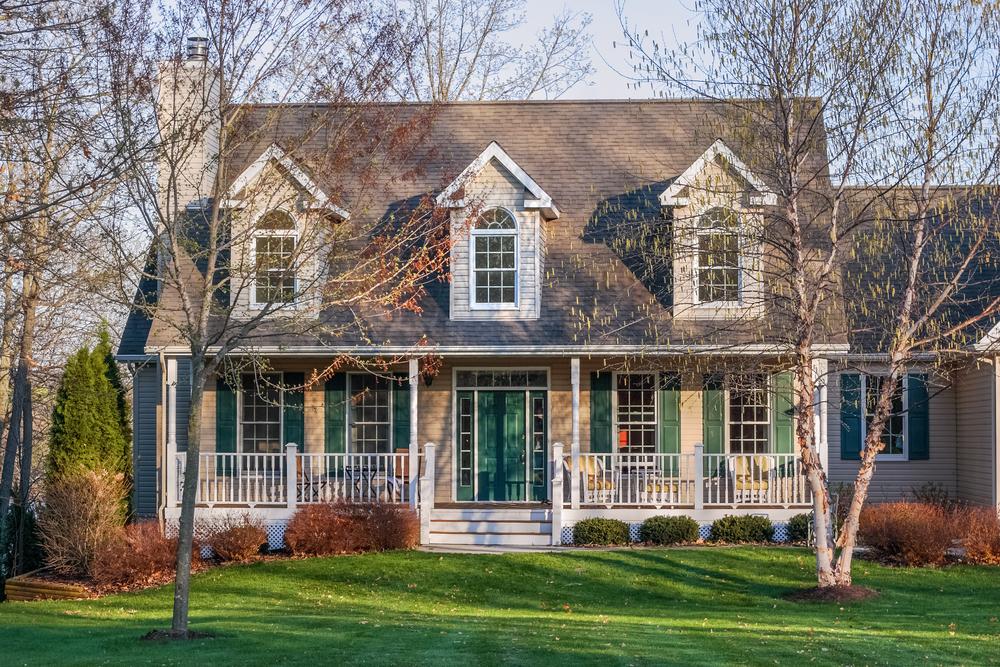
Cape Cod homes are a popular architectural style originating in New England in the 17th century. They are symmetrical, 1 or 1 ½ story homes with fairly steep roofs designed to withstand cold winters.
Because they are an early American style of home, Cape Cod houses tend to be older, and as such can come with all of the hallmarks of older homes: namely, insufficient or non-existing insulation and air sealing. Upgrading your home’s attic insulation—spray foam, fiberglass batts, or loose fill cellulose are all insulation options—is often a great way to see immediate improvements in your comfort.
One particular energy efficiency issue with Cape Cod architecture can be found on their second floors. Because of their sloped ceilings, these homes often have three- or four-foot tall knee walls in upstairs rooms, which create triangular attic spaces behind them that are notorious for leaking heat.
Cape Cod style homes with this particular kind of heating issue can be tricky to insulate properly, and a successful upgrade job will often include some or all of the following:
-
Radiant heat barriers
-
Air sealing
-
Rigid foam board
Colonial Style Home Insulation
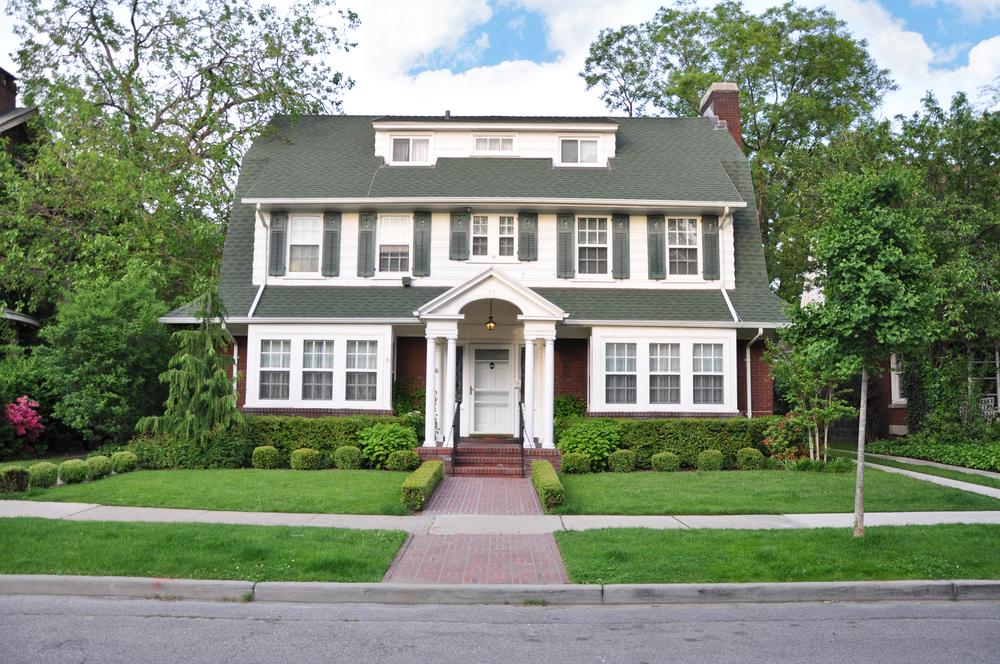
American colonial architecture usually involves symmetrical square- or rectangle-shaped homes with at least two stories, often with a large central staircase down the middle of the home.
The biggest issue with colonial-style homes doesn’t usually have anything to do with design quirks but with their age. Colonial homes can be some of the oldest homes in the United States, and it is common to find these homes suffering from underinsulated building envelopes and complete lack of air sealing, leading to drafty rooms that are too hot in the summer and too cold in the winter.
Colonial style homes often need significant attic and exterior wall insulation work, as well as air sealing, to improve their energy efficiency and lower their heating and cooling costs.
Ranch Style Home Insulation
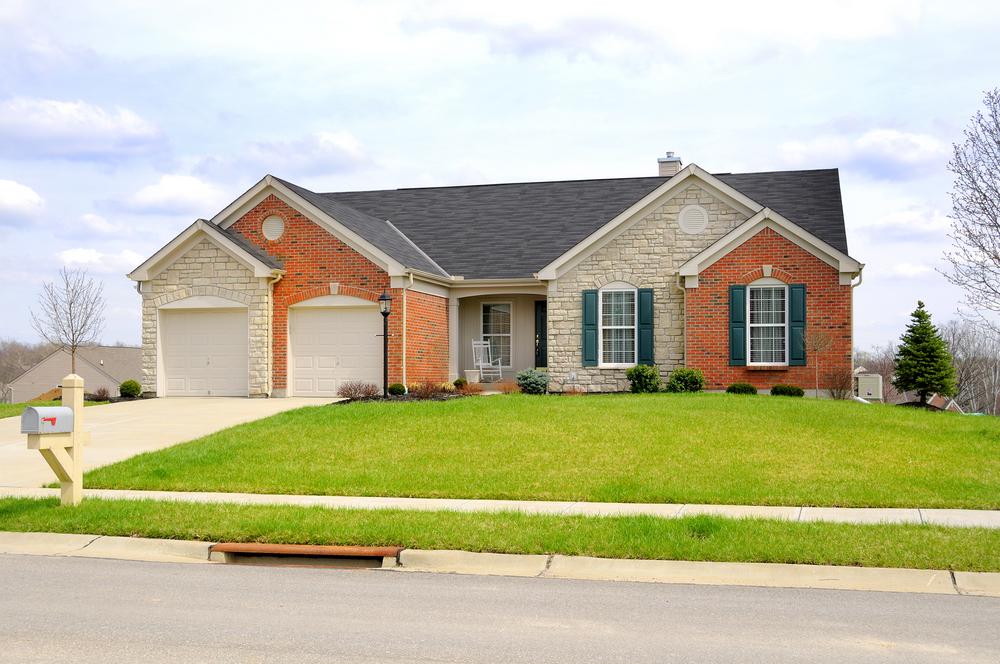
Ranch style homes are notable for their low profile and single-story construction with long, low-slope roofs. An offshoot style of this home is two-level raised ranches (commonly mistaken for split levels), with an added finished basement serving as the bottom second floor.
Raised ranch homes can have many of the same issues as split level homes, such as an underinsulated garage causing problems for the living areas above it.
Also, both raised ranches and split levels are often built into hills, with the basement level only above ground in the rear of the home. This kind of construction can come with natural insulation benefits, but because so many of these basements are finished, the standard for comfort is much higher, and additional basement insulation and/or crawlspace encapsulation are needed to keep moisture levels down and comfort levels high.
The Fifth Fuel Works With All Home Types
In the greater DC, Metro Maryland, and Northern Virginia area, we see many different styles of homes. And even though homeowners are suffering from their own unique energy efficiency issues, they all share a common goal: lower energy bills and greater indoor comfort.
With more than 30 years of local experience, if you have home performance or indoor air quality issues, The Fifth Fuel can help you get to the bottom of it. A home energy audit will give you a comprehensive overview of your home’s energy efficiency, as well as our recommendations for where and how upgrades can be made to save money.




